…Continued from Portland Spirit.
Tom McCall Waterfront Park is bordered by Front Avenue, now known as Naito Parkway, which has a number of historic buildings along its west side, facing the park. Here are some of the highlights of Naito Parkway.
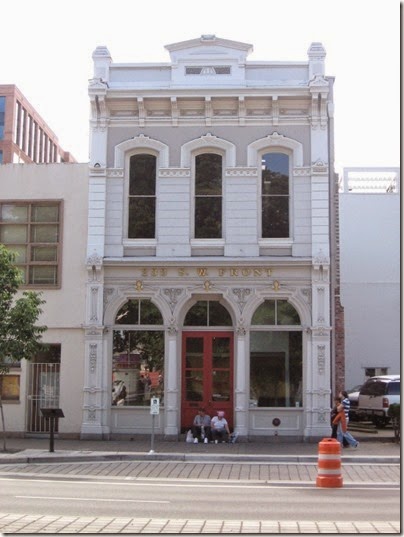
Fechheimer & White Building on June 8, 2008
The site of the Fechheimer & White Building at 233 SW Front Avenue (now Naito Parkway) was originally occupied by a frame building that housed a cigar stand and later a second hand clothing store. Morris W. Fechheimer, a prominent Portland attorney, and Isam White, Portland's largest wholesaler and retailer of dry goods, bought the land and the original building in 1883. Williams and Krumbein, Portland's best known Victorian architecture firm, designed this building with a granite base, cast iron arches and Corinthian columns, second-floor stucco masonry and cornice and brackets of wood and sheet metal. The cast iron was fabricated by Portland's Willamette Iron Works. The building was completed in 1885 at a cost of $7,000, and the first tenants were commission and fruit merchants Sladden and Church. Later tenants included warehousemen, gentlemen's furnishings retailers, a transfer company, a furniture manufacturer, a supplier of gas and oil engines and a sheet metal fabricator. Originally the building had three pairs of doors in front; they were later replaced by a single pair of doors with display windows on each side. Ralph Walstron and Jeff Hollbrook, owners of a real estate appraisal and consulting firm, restored the building in 1960. It was refurbished again in 1979-1980.
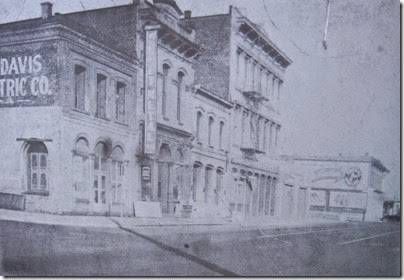
This photograph, taken immediately after World War II, shows the other buildings on this same block.
Historical Photo:
Fechheimer & White Building, 5/13/1962 (Salem Public Library)
The Italianate-style Smith's Block was designed by Oregon architect W. W. Piper and was built in 1872 for William K. and Joseph S. Smith at a cost of $50,000.
The gothic-style Bickel Block was designed by Justus Krumbein and built in 1883 for Frederick Bickel, a German candy-maker who opened a confectionary shop with Frank Dekum. The building's cast iron columns were made by the Architectural Iron Works of San Francisco. The Parke & Lacey Machinery Company, a manufacturer of engines, boilers & sawmill machinery, first occupied the building. The Fraser Paper Company bought it in the 1950s.
Continue to Made in Oregon Sign…

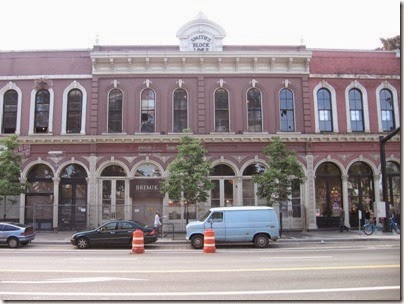

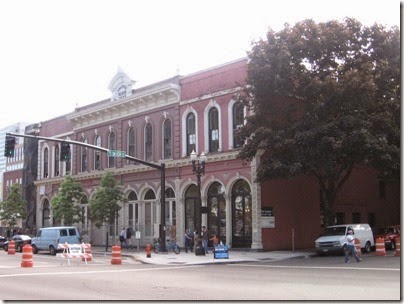
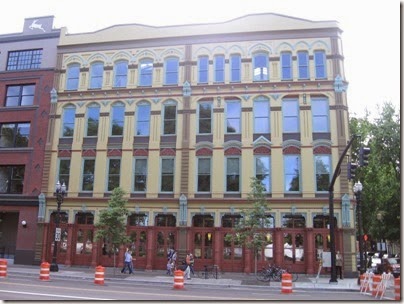
No comments:
Post a Comment