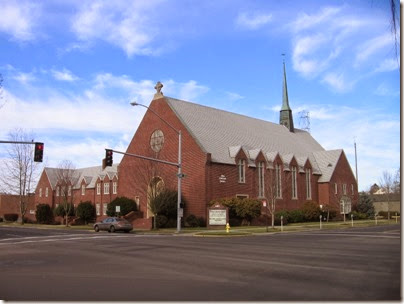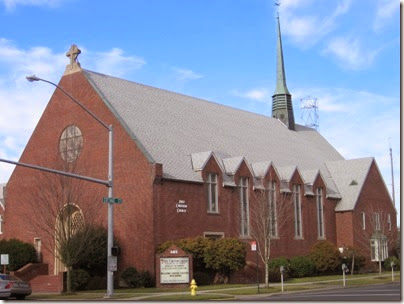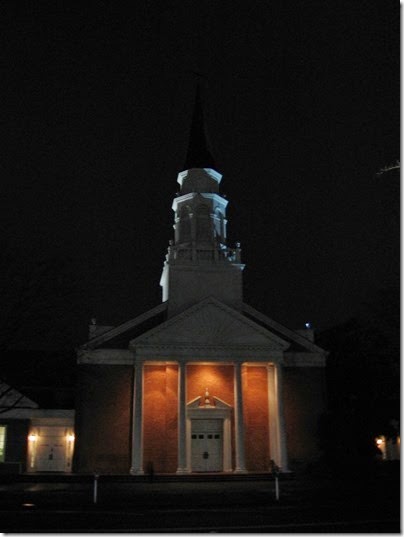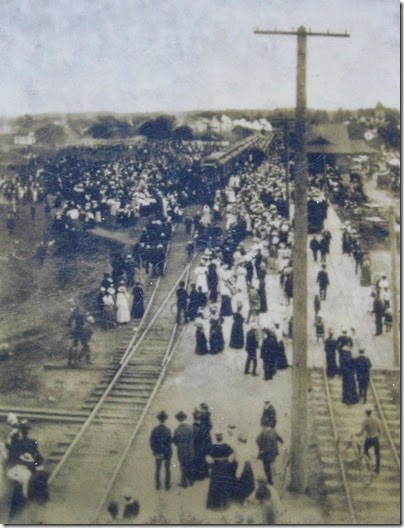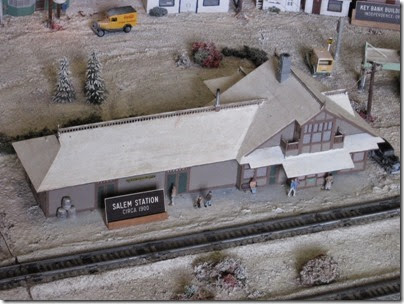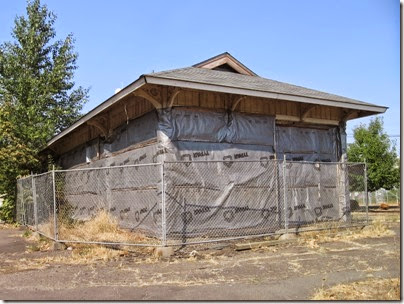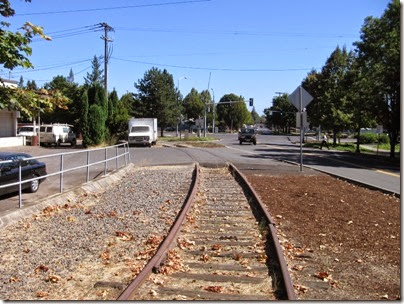1116 Mission Street SE
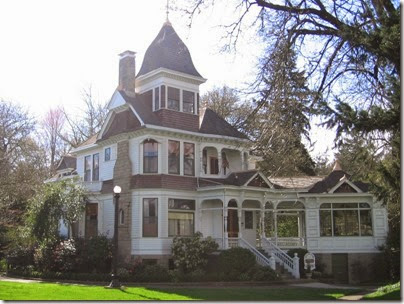
Deepwood Estate on March 17, 2007
Dr. Luke A. Port purchased this 4.2 acre site in 1893. He hired architect William C. Knighton to design a home for his family.
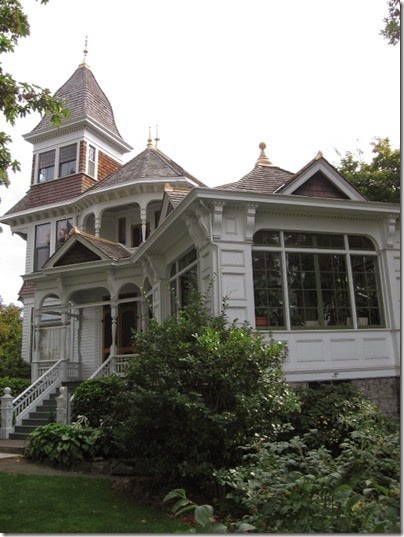
Deepwood Estate on September 17, 2006
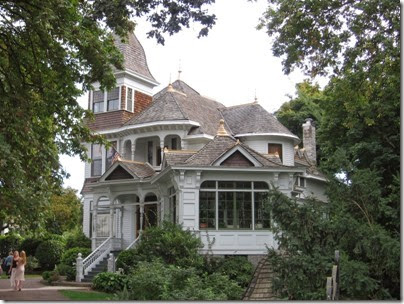
Deepwood Estate on September 17, 2006

Deepwood Estate on March 17, 2007
This was Knighton's first residential project; he went on to become Oregon's first State Architect and designed the Oregon Supreme Court Building and Portland's Governor Hotel.

Deepwood Estate on September 17, 2006

Deepwood Estate on September 17, 2006

Deepwood Estate on September 17, 2006
The Victorian Queen Anne house was completed in 1894 at a cost of $15,000, at a time when the average house could be built for $1,000.

Deepwood Estate on September 17, 2006
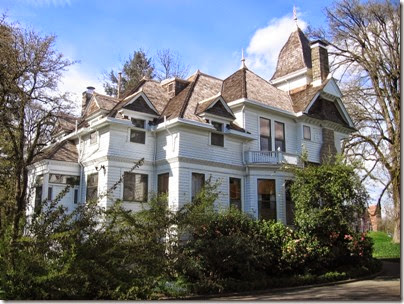
Deepwood Estate on March 17, 2007
The house included Povey stained and beveled glass windows, golden oak woodwork and louvered window shutters.

Deepwood Estate Carriage House on March 17, 2007
Also on the property is a separate Carriage House that features the same architecture as the main house, even including a tower turret.
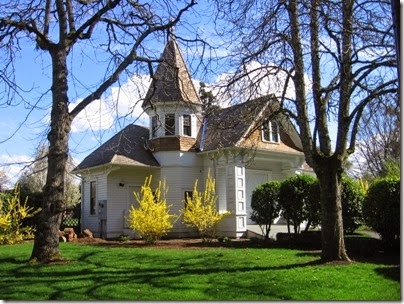
Deepwood Estate Carriage House on March 17, 2007

Deepwood Estate Carriage House on September 17, 2006
Dr. Port and his family never lived in this spectacular house. Port's son died in a shipwreck before its completion, and the rest of the family moved to Los Angeles. Dr. Port sold the house to Salem's District Attorney George Bingham in 1895, and he and his wife lived there for 28 years. Their daughter, Alice Bingham Powell, sold the house to Clifford Brown and his wife Alice Bretherton Brown in 1924. Clifford Brown died in 1927, but Alice continued to live in the house.

Lamppost at Deepwood Estate on March 17, 2007
Near the Carriage House is this lamppost. Its concrete base is inscribed “Clifford W. Brown. His gift to Alice was Deepwood. From his namesake.”

Lamppost Base at Deepwood Estate on March 17, 2007
In 1929, Alice Brown hired Elizabeth Lord (1887-1976) and Edith Schryver (1901-1984) to design a 2.5 acre English-style garden. Lord and Schryver both had extensive horticultural backgrounds, and attended the Lowthorpe School of Landscape Architecture for Women in Groton, Massachusetts. In 1920, they went into business together in Salem, with Schryver focusing on laying out the overall design of the gardens, while Lord selected the plant materials. Their partnership lasted for 40 years, and they designed over 250 gardens in the northwest, becoming nationally recognized, with theirs being the only Oregon firm recognized in the National Park Service's Pioneers of Landscape Architecture. Their gardens used numerous small scale enclosures and a relationship to the rooms of the house to create a sense of intimacy, with arches, arbors and gates along the paths to "lure the curious on," to create a quality they called "charm." The garden they designed here is their most widely recognized, and is their only residential garden that is open to the public.

Elizabeth Lord and Edith Schryver
Additional Links:
Elizabeth Lord at Salem Online History
A 500-year-old Pacific Yew Tree originally stood near the southeast corner of the house. The tree had a noticeable hole in its trunk, which reminded Alice Brown of a children book that was a favorite of her two sons. The book was The Hollow Tree and Deepwoods Stories by Albert Bigelow Paine. Alice took to calling the house and its gardens Deepwood after the book, and in 1935 she had the name legally registered. (By the 1980s the yew tree had died and had to be removed.)

Alice Brown in the Scroll Garden in the 1940s
Alice Brown married Keith Powell, widower of Alice Bingham Powell, in 1945, and the two of them lived in the house until 1968.
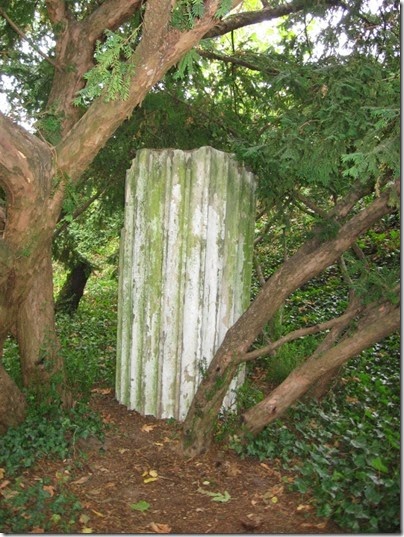
Column Segment at Deepwood Estate on September 17, 2006
An interesting artifact on the grounds of the Deepwood Estate is this column segment. It appears to be part of the Oregon State Capitol building that was destroyed by fire in 1935. Several such column segments are on display on the grounds of the current Oregon State Capitol. This one has gone unmarked and I have no idea how long it has been here.
The City of Salem acquired the Deepwood Estate in December, 1971. It was placed on the National Register of Historic Places on October 2, 1973. The non-profit Friends of Deepwood was incorporated in 1974 to manage the property.
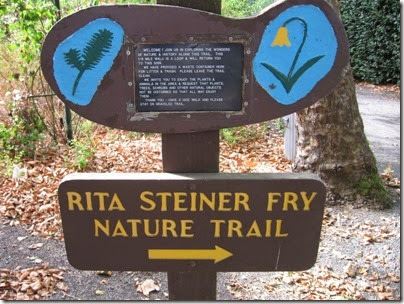
Start of the Rita Steiner Fry Nature Trail on September 17, 2006
Additional land surrounding the estate was acquired in the 1970s, bringing the grounds to 5.43 acres, including the Rita Steiner Fry Nature Trail, which, according to a plaque on the grounds, "symbolizes a person who loved the beauty of flowers and trees and wished to enjoy and rejoice in what nature brings."

Rita-Stieiner Fry Plaque on September 17, 2006
Since 1980, the Deepwood Gardeners have maintained the grounds, including the historic Lord – Schryver garden, the contemporary Gertrude Jekyll-inspired 270-foot English Border Garden and the Yew Park along 12th Street. The Lord & Schryver Conservancy works with the Friends of Deepwood and the City of Salem to preserve the original design of the historic gardens.
Additional Links:
Deepwood Estate at Salem Online History
Deepwood Estate Museum/Gardens at Salem Historical Quarterly
Deepwood Estate at the Salem Oregon Community Guide
Historical Photos:
Deepwood Estate, before Carriage House (Oregon State Library)
Deepwood Estate in 1992 (Salem Public Library)
Continue to 12: City View Cemetery…





